Welcome to one of Stoney Creek’s most prestigious cul-de-sacs—just steps from Lake Ontario and Fifty Point Marina. This custom-built residence offers over 5,400 sq. ft. of total living space on a beautifully landscaped one-acre lot. Featuring 4 bedrooms and 2.5 bathrooms, this home is the perfect blend of timeless elegance, modern upgrades, and exceptional craftsmanship.
Meticulously maintained and thoughtfully enhanced, the home provides peace of mind with over $150,000 upgrades (2025), including a new roof (50 Year Warranrty) and skylights, fresh interior paint, popcorn ceiling removal, and renovated garage with a sleek epoxy-coated garage floor. The imported Hakwood hardwood flooring adds richness and refinement throughout.
Step into a grand two-storey foyer that sets the tone for the peaceful luxury within. At the heart of the home is the chef-inspired eat-in kitchen featuring granite countertops, stainless steel appliances, a wine fridge, and abundant cabinetry. The premium main floor family room impresses with soaring vaulted ceilings and a stunning wood-burning fireplace with rustic brick surround—a dramatic focal point that elevates the home's layout beyond the ordinary.
Also on the main floor: a formal living and dining area, a dedicated executive office, a custom powder room, and a large laundry/mudroom with garage access—creating a truly functional and luxurious everyday experience.
Upstairs, the expansive primary suite is a sanctuary, complete with a spa-inspired 5-piece ensuite featuring a freestanding tub, heated floors, a walk-in spa shower, and granite finishes. A custom walk-in closet adds a tailored touch. Three additional bedrooms provide ample space and privacy for family and guests.
The fully finished lower level offers an exceptional recreational retreat—complete with a pool table, wall-mounted TV, surround sound, a home gym, and generous storage. There is also great potential for an in-law suite conversion.
Step outside to a covered portico and BBQ area, ideal for outdoor dining and entertaining. The backyard is a nature lover’s paradise—professionally landscaped with over 35 species of trees, serene sitting areas, and a cozy fire pit. The lot easily accommodates a future in-ground pool or custom outdoor oasis.
Additional features include a 22,000 W Generac generator, a state-of-the-art security system with video monitoring, central vacuum, and all included TVs, window coverings, and integrated sound systems.
Conveniently located close to top amenities, the QEW, Hamilton and Toronto Pearson Airports, and Niagara’s world-class wineries—this quiet, family-friendly enclave offers not just a home, but a lifestyle of elegance, privacy, and natural beauty.
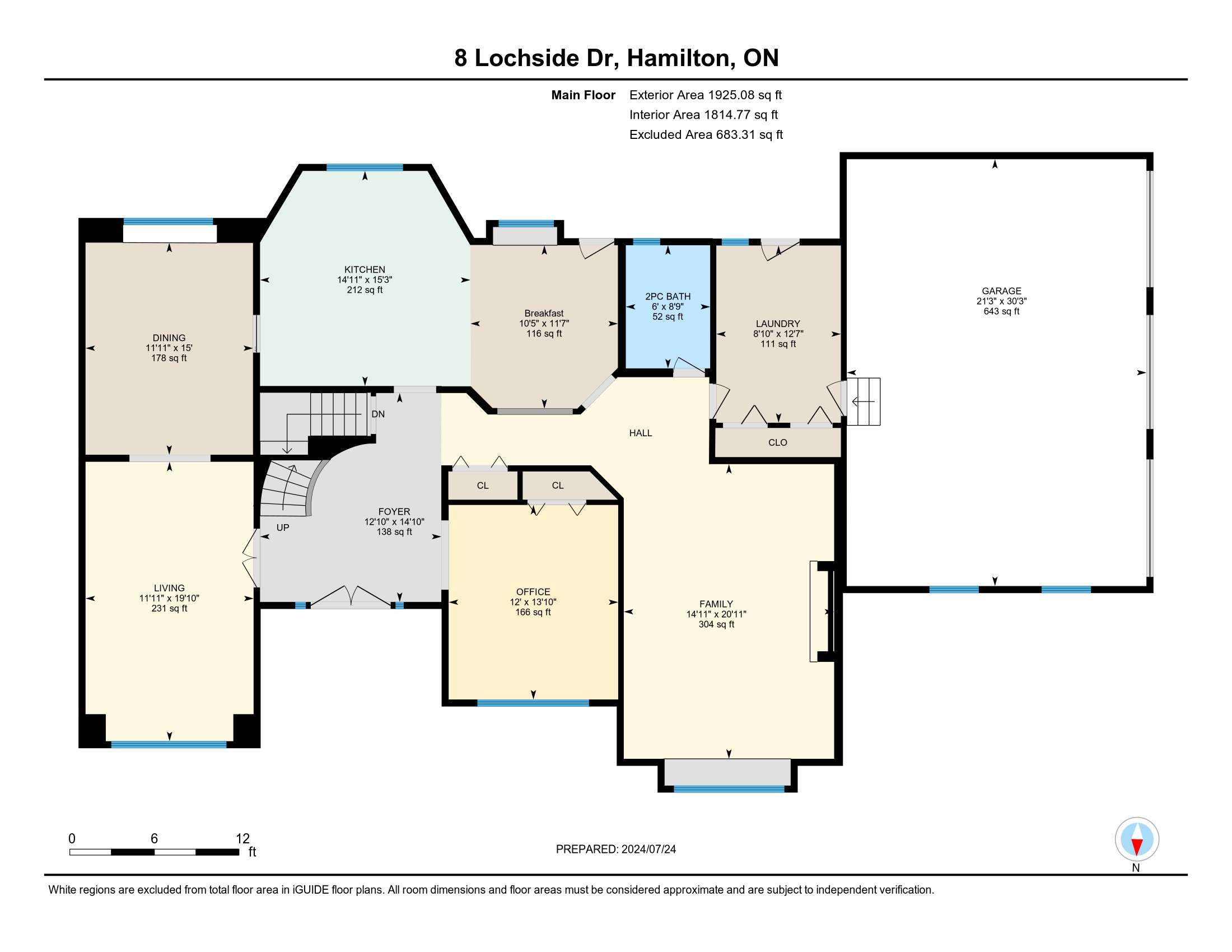
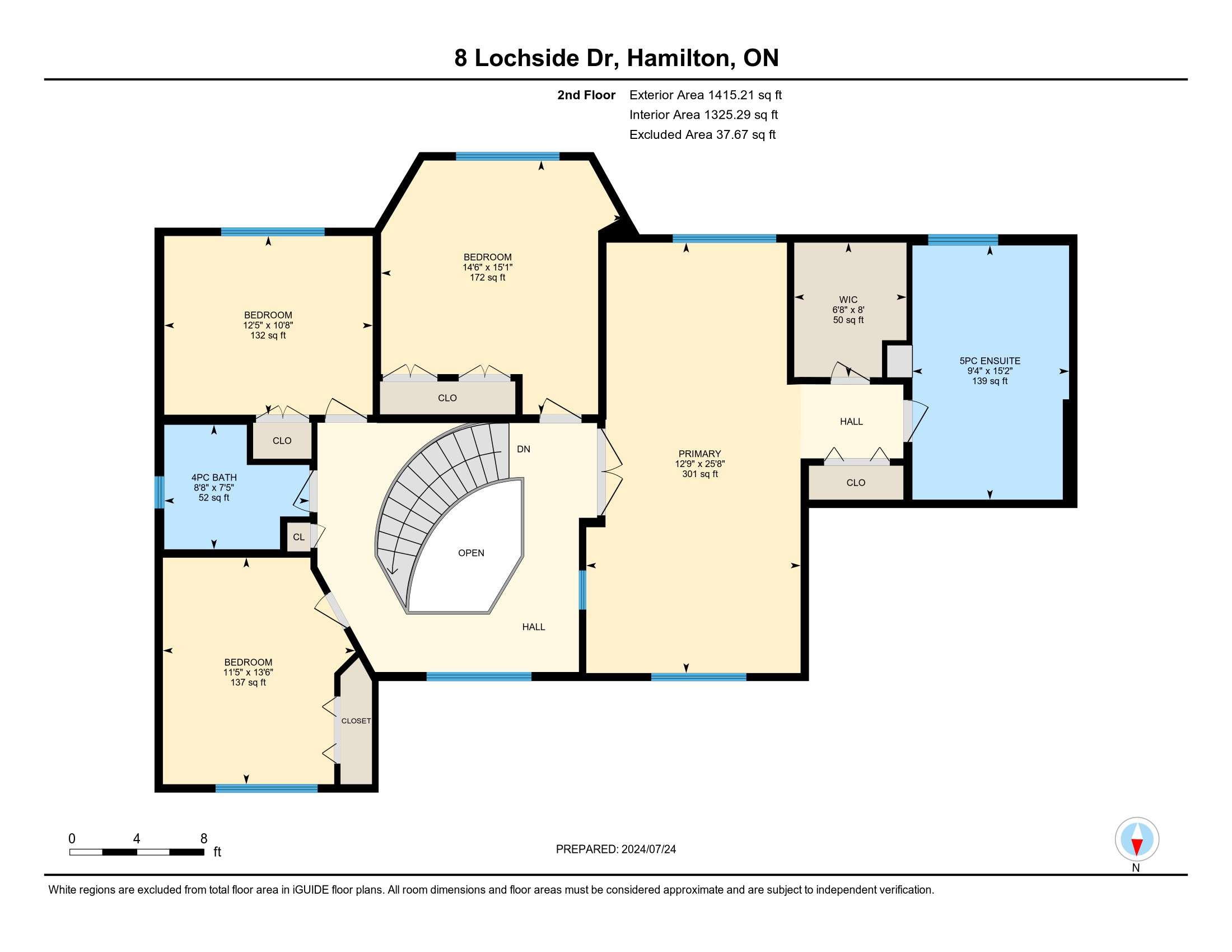
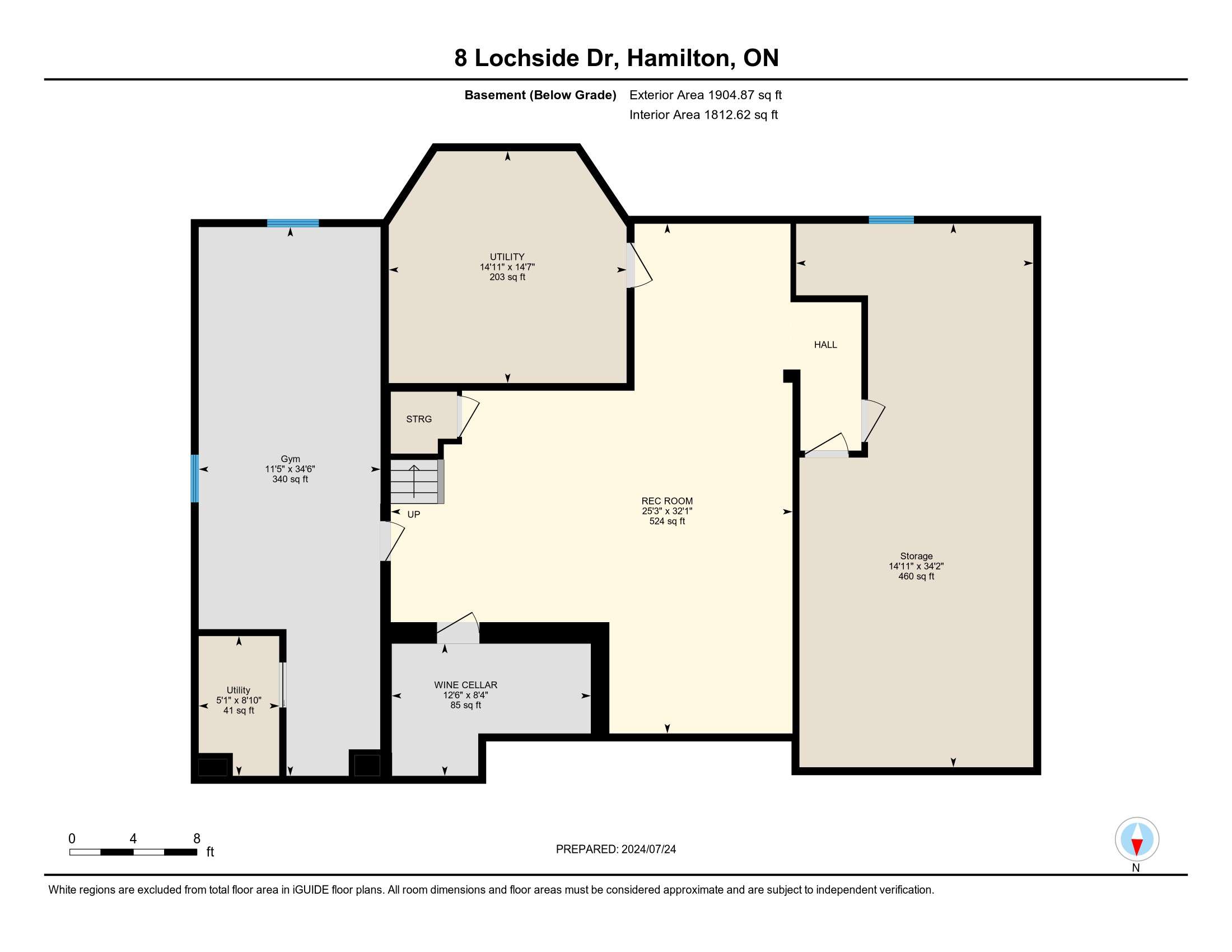
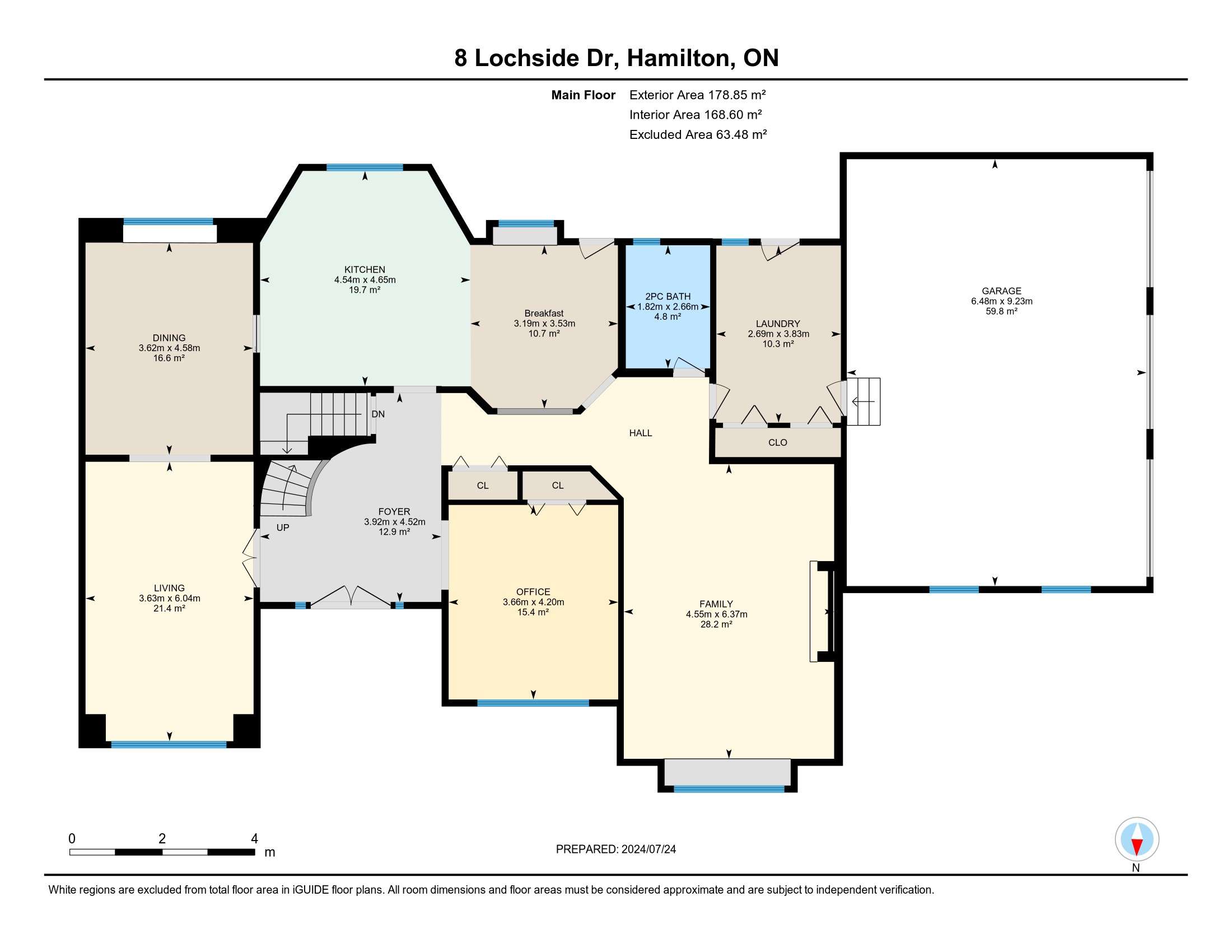
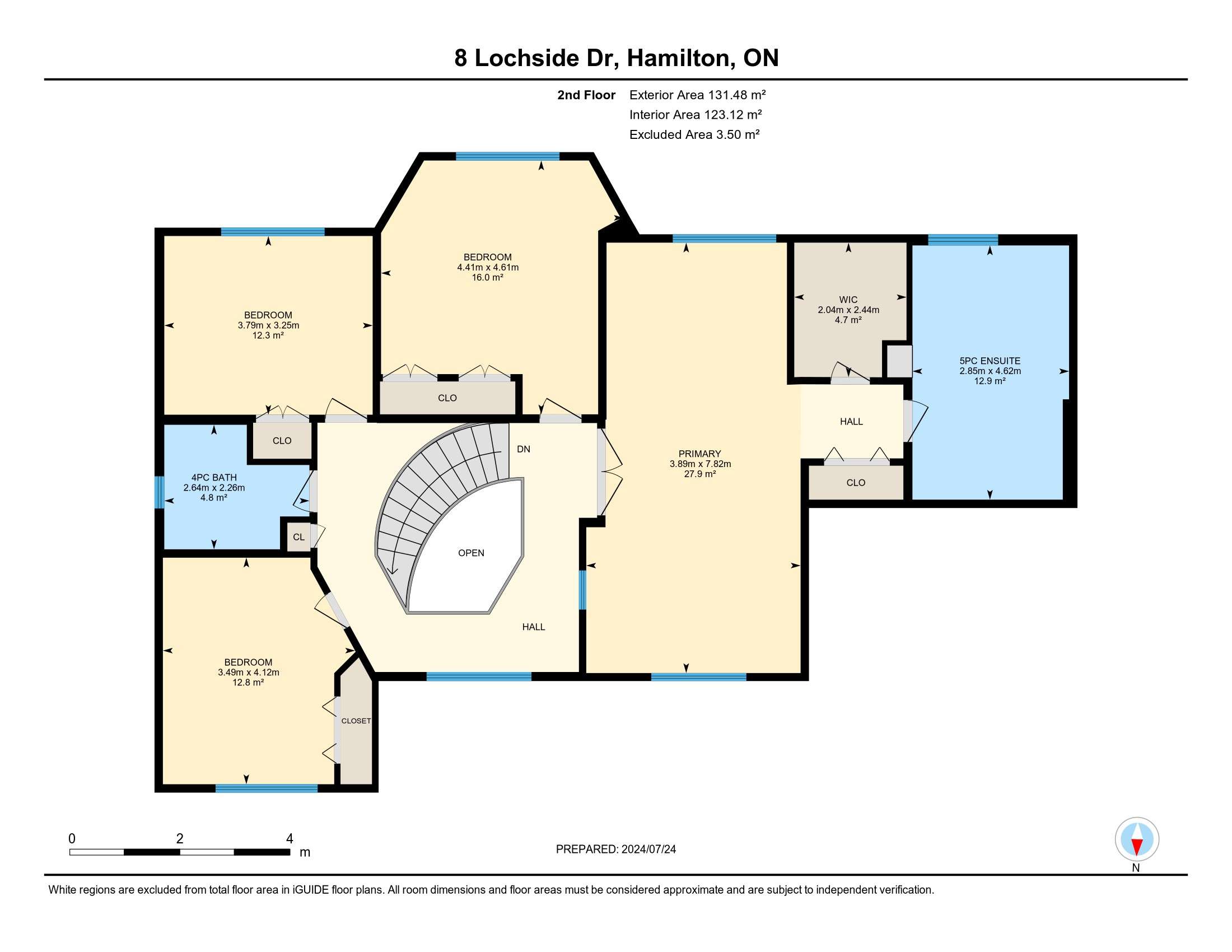
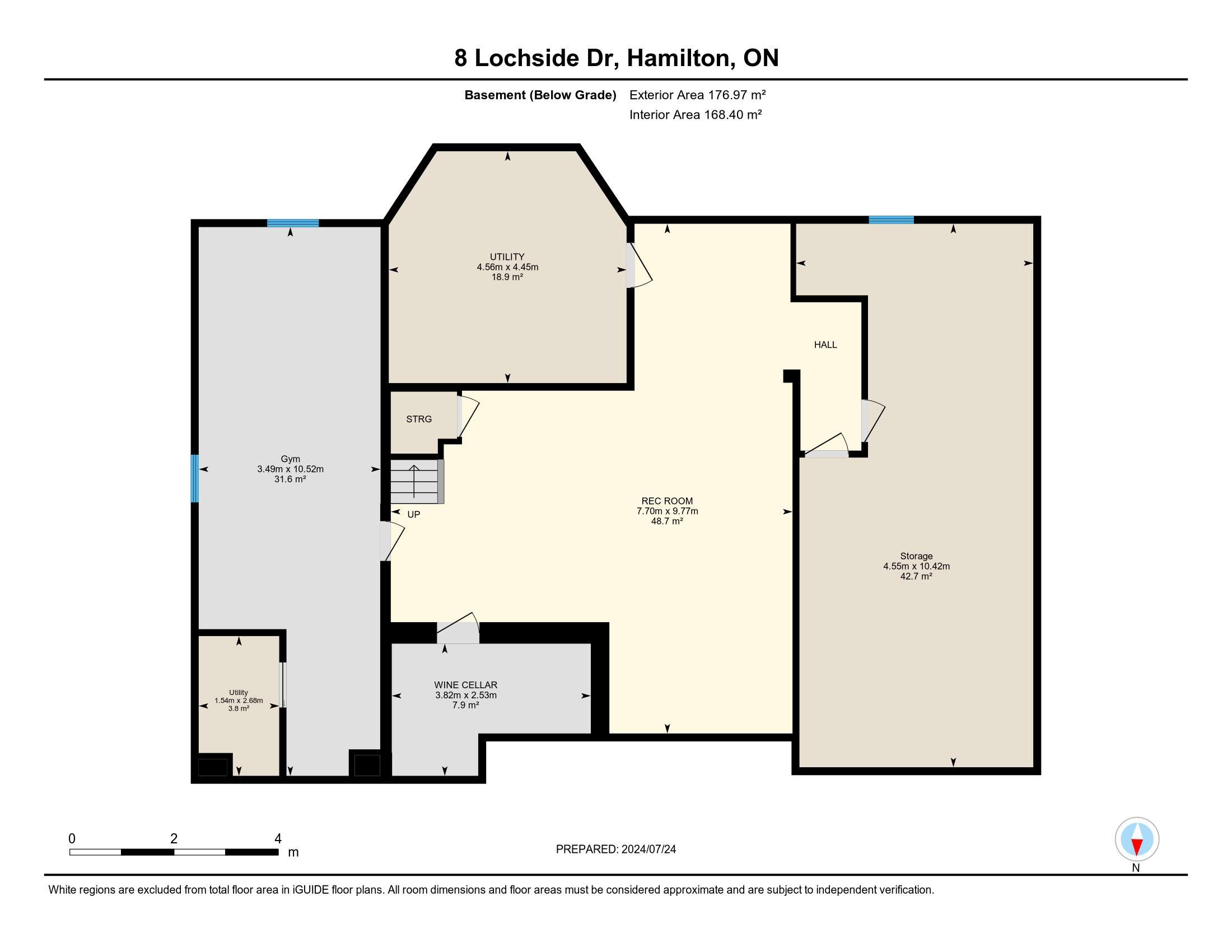

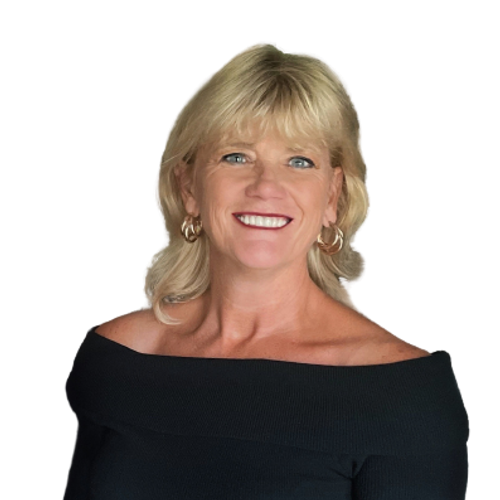

8 Lochside Drive
Share this property on:
Message Sent